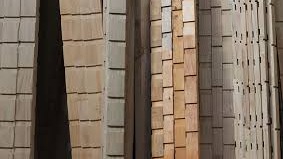
Understanding Castellated Cavity Battens: An Innovative Solution for Modern Construction
When it comes to enhancing the efficiency and sustainability of building designs, the concept of castellated cavity battens is gaining traction among builders and architects. These battens, designed with a unique castellated profile, offer both structural integrity and improved insulation properties, paving the way for innovative construction solutions.
The Benefits of Castellated Designs
Castellated cavity battens allow for an effective separation between structural elements and insulation, providing an optimal environment for maintaining thermal performance. These battens create a cavity that promotes airflow and moisture control, reducing the risk of mold and improving the overall durability of buildings. In essence, this design decision leads to greater energy efficiency, which is not only beneficial for the occupants but also advantageous in terms of environmental sustainability.
Comparing Conventional vs. Castellated Systems
Traditional batten systems often struggle with insulation continuity due to their straightforward profiles. In contrast, castellated battens enhance insulation retention and distribute airflow evenly, making them superior for energy performance. Studies have indicated that homes constructed with castellated systems can yield significant reductions in heating and cooling energy consumption, thereby lowering their carbon footprint.
Real-World Applications and Future Trends
As architects seek to comply with increasingly stringent building codes and energy efficiency regulations, the adoption of castellated cavity battens is expected to rise. The versatility of these battens makes them suitable for various applications, from residential homes to commercial buildings. Future trends indicate that as construction technologies evolve, materials used in these systems will also become more advanced, further aligning with environmental goals.
Potential Challenges and Considerations
Nonetheless, the shift towards using castellated cavity battens isn't without challenges. Builders may need to invest in training to familiarize themselves with the nuances of this innovative system. Additionally, initial costs might pose a barrier, although these can be offset by long-term savings on energy bills and maintenance.
Conclusion: A Step Towards Sustainable Building Practices
In conclusion, castellated cavity battens represent a significant advancement in construction material design. Their ability to provide enhanced insulation and contribute to sustainable building practices positions them as a relevant choice in today’s eco-conscious architectural landscape. Keeping abreast of such innovations is essential for builders aiming to meet modern demands effectively.
 Add Row
Add Row  Add
Add 






Write A Comment