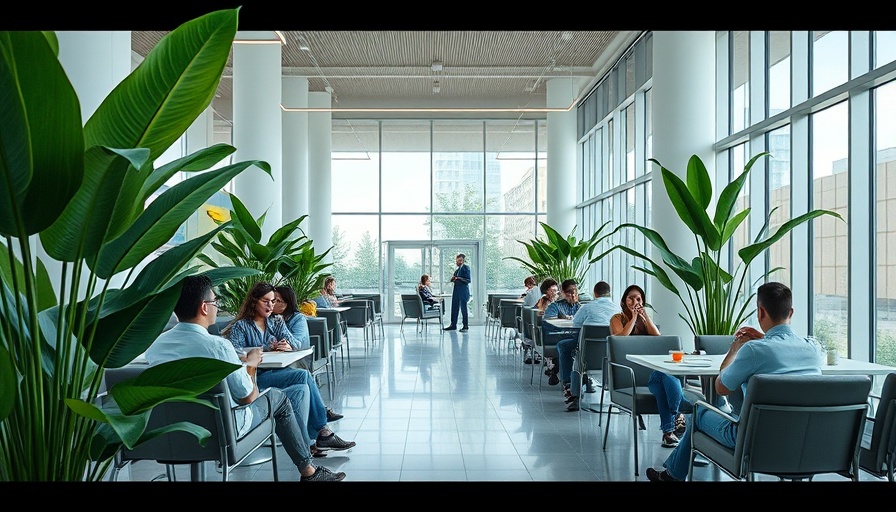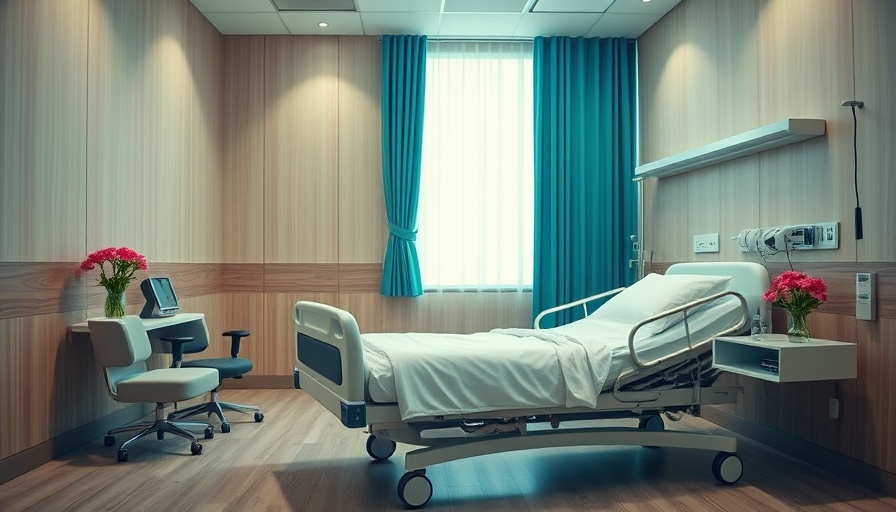
Recognizing the Importance of Tailored Amenities in Healthcare
In today's healthcare landscape, amenities are often overlooked, yet they play a significant role in enhancing both patient and staff experiences. For healthcare facility managers, understanding the diverse requirements of everyone who occupies the space—from caregivers to patients—is crucial. Customizing hospital amenities to meet these unique needs is not just beneficial; it's essential for promoting well-being and efficiency.
Creating Spaces that Reflect Individual Needs
Healthcare workers, who face high levels of stress and increasing burnout, require specific amenities that can alleviate these pressures. For instance, quiet lounge spaces equipped with comfortable seating and natural lighting can provide a necessary escape from the demands of their work. In contrast, more vibrant areas, such as coffee shops or open meeting rooms, can foster collaboration and rejuvenation among colleagues. It's vital for managers to survey staff and understand what they truly value in their given environments.
Addressing Psychological and Sensory Awareness
The emotional wellness of all occupants must take center stage. As noted in the discussions at the 2024 Healthcare Design Conference, the design elements chosen for healthcare spaces can significantly impact staff and patient experiences—especially for those who are neurodivergent. Incorporating sensory-friendly designs can help to create environments that accommodate diverse sensory needs, which is paramount given that 15-20 percent of people exhibit forms of neurodivergence.
Innovative Approaches to Hospital Amenities
Innovative amenities such as sensory gardens, salt therapy rooms, and art therapy stations offer therapeutic relief to patients and staff alike. For instance, a sensory garden can provide a calming outdoor space filled with visual and tactile stimulation, making it an excellent respite for caregivers needing a break. Furthermore, art therapy spaces, providing materials for creative expression, can be a therapeutic tool in addressing mental health concerns.
Collaborative Designs with Engaged Stakeholders
To develop truly inclusive healthcare spaces, it’s crucial to engage all stakeholders, including staff and patients, in the design process. As the demand for inclusivity grows, the resulting environments not only cater to the individual needs of patients but also create a more welcoming space for employees. The recent trends in healthcare design highlight collaboration, ensuring that everyone has input on aspects that matter most to them.
Building a Holistic Approach to Healthcare Facilities
A holistic approach sees beyond the immediate physical needs of hospital spaces. Future development must not only meet compliance but also foster a culture of inclusivity that supports mental and physical health. As the National Health Service (NHS) expands its efforts towards more inclusive design, facility managers are encouraged to explore innovative materials and layouts that align with this vision.
Emphasizing the Role of Technology in Healthcare
Modern technology plays an integral role in creating more accommodating healthcare environments. Utilizing apps for wayfinding, temperature control, and even noise reduction technology is crucial in allowing patients to customize their experiences in real time. These tools facilitate a more comfortable atmosphere, paving the way towards greater satisfaction among both staff and patients.
Conclusion: The Ongoing Journey of Healthcare Design
As we move forward, embracing inclusive design that addresses the diverse needs of all occupants will be fundamental in reshaping healthcare environments. It's an evolving landscape where thoughtful design serves more than functionality; it embodies care and consideration for the well-being of everyone involved.
 Add Row
Add Row  Add
Add 






Write A Comment