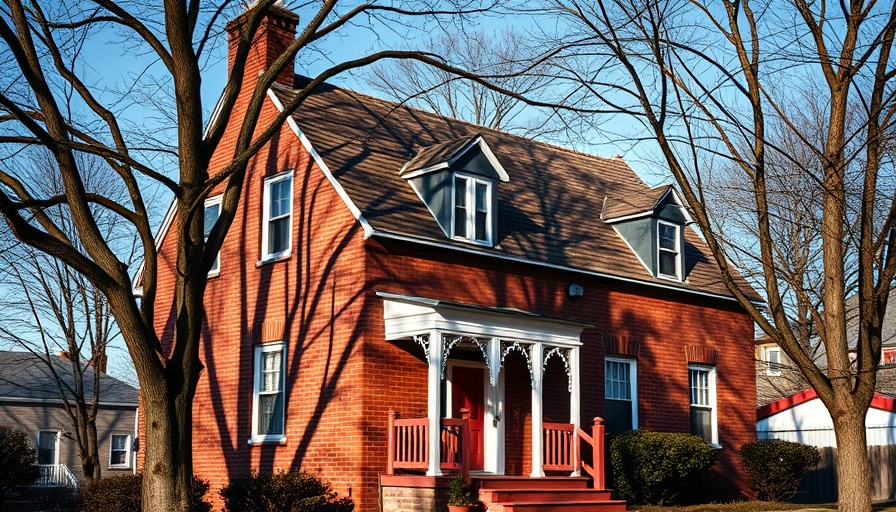
Understanding Kitchen Exhaust Fan Requirements
Choosing the right size kitchen exhaust fan is crucial, not only for effective ventilation but also for energy efficiency and indoor air quality. To simplify the selection process, a few rules of thumb can guide homeowners and builders alike.
The Basics of CFM and Kitchen Size
Cubic Feet per Minute (CFM) is the standard measurement used to denote the effectiveness of a kitchen exhaust fan. As a general guideline, fans should be capable of circulating air at least 15 times per hour in the kitchen.
To begin, calculate your kitchen’s volume by measuring its length, width, and height. For instance, a kitchen that measures 16 feet in length, 16 feet in width, and has an 8-foot ceiling will have a volume of 2048 cubic feet. By dividing this volume by 4 (to achieve an air exchange every 4 minutes), we determine that a fan should ideally have a CFM rating of at least 512.
Additional Factors to Consider
While the kitchen's size is critical in determining fan size, various other elements also play a role:
- Stove Width: The width of the stove greatly impacts CFM requirements. The general rule is to allocate 100 CFM for every 12 inches of stove width. Therefore, a 30-inch stove necessitates at least 250 CFM.
- Type of Cooking: Frequent cooking, especially with higher outputs as in gas stoves, demands more ventilation. Gas stoves especially should be evaluated by varying BTU ratings to calculate necessary CFM accurately.
Makeup Air: Why It Matters
Makeup air is essential in homes with tight insulation, particularly for exhaust fans rated above 400 CFM. According to the International Residential Code (IRC), such systems must have corresponding makeup air ducts in place to replace the indoor air that is expelled. This is crucial in preventing backdrafts from unvented combustion appliances, which can lead to harmful gas backflow into the home.
Efficiency and Energy Considerations
Choosing an energy-efficient exhaust fan goes beyond just matching specifications. Homeowners should opt for models with ENERGY STAR ratings, which indicates better performance while consuming less energy. Features to consider include advanced motor technologies and variable speeds, which help maintain effective ventilation with minimal noise and energy expenditure.
Installation Matters
To ensure optimal performance of a kitchen exhaust fan, proper installation is vital. Here are a few key points to adhere to:
- Ensure that the selected fan size and capacity matches the calculated CFM requirements.
- Follow all manufacturer installation instructions scrupulously.
- Use appropriately sized ducts to minimize bends, which can inhibit airflow.
Regular Maintenance for Longevity
Once the correct fan is installed, ongoing maintenance is essential. Homeowners should clean or replace filters regularly to maintain air quality and fan efficiency. Periodic professional inspections can also identify inefficiencies or mechanical issues that may arise.
Final Thoughts
Determining the right size for a kitchen exhaust fan and whether makeup air is necessary can seem daunting. However, applying these rules of thumb and performing careful calculations allows you to create a healthy, effective kitchen environment. Prioritize transparency and efficiency by examining each of these critical factors when planning your kitchen ventilation system.
 Add Row
Add Row  Add
Add 






Write A Comment