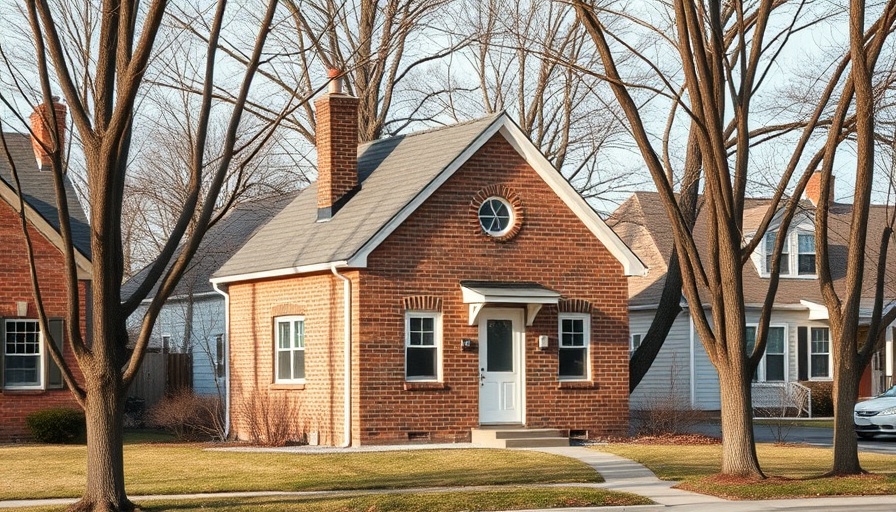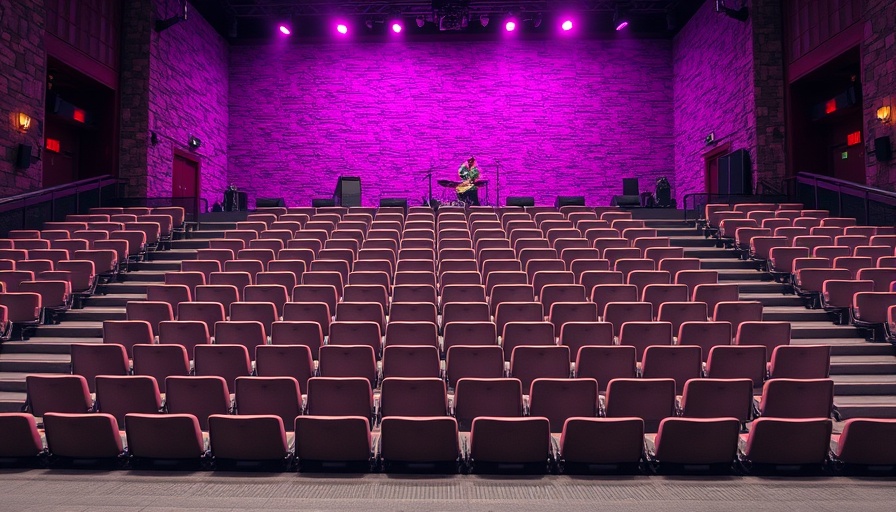
Understanding the Importance of a Tight House
In recent years, the concept of a "tight house" has gained traction within the realm of green building and energy efficiency. Essentially, a tight house refers to a structure that minimizes air leakage, ensuring that conditioned air remains inside while preventing unwanted outdoor air from infiltrating. This control helps maintain comfortable indoor temperatures and reduces energy consumption, making tight houses integral to sustainable living.
The Benefits of Energy Efficiency
A major advantage of tight houses is the energy savings they offer. By reducing air leaks, homeowners can see significant reductions in heating and cooling costs. According to the Department of Energy, a well-sealed house can save up to 30% on energy bills. Additionally, since less energy is required for heating and cooling, there are fewer greenhouse gas emissions, contributing positively to environmental sustainability.
The Role of Ventilation Systems
While a tight house is beneficial, it is crucial to balance this construction approach with proper ventilation systems. Without adequate air exchange, indoor air quality can suffer, leading to higher concentrations of pollutants, humidity buildup, and discomfort. Modern tight homes often include mechanical ventilation systems that provide controlled fresh air to maintain indoor air quality while preserving energy efficiency.
Historical Context and Recent Trends
The push for tighter homes is rooted in historical building practices and recent energy crises. Over the years, building codes have evolved to require stricter standards for energy efficiency. The energy crises of the 1970s highlighted the need for better home insulation and airtightness, ushering in innovations in building materials and techniques that contribute to today's standards. Green building certifications like LEED have also popularized the notion of tight house construction.
Common Misconceptions About Tight Homes
Despite the evident advantages of tight houses, there are common misconceptions that can hinder their adoption. Many homeowners equate tightness with stuffiness and poor air quality. However, with appropriate ventilation strategies, this issue can be alleviated. Another misconception is that achieving airtightness is expensive and complicated, but advancements in building technologies have made it more accessible and straightforward.
Future Trends in Building Technology
As the focus on sustainability increases, the construction industry is likely to see continued innovation in building technologies. Anticipated advances include more sophisticated smart home systems that automatically adjust ventilation based on occupancy and air quality sensors. Innovations in non-toxic materials and prefabrication also promise to streamline the building process and enhance sustainability.
Actionable Insight: How to Create a Tight House
For those looking to build or renovate a structure with a focus on tightness, here are a few actionable tips. First, consider using high-quality insulation materials and air barriers to seal gaps effectively. Second, invest in energy recovery ventilators (ERVs), which can ensure comfortable airflow without losing energy efficiency. Finally, performing regular energy audits can help identify any leaks that require sealing and maintain the home's performance over time.
Conclusion
As the landscape of homebuilding evolves, the concept of tight houses stands out as a cornerstone of sustainable practices. They not only yield substantial energy savings but also enhance comfort and environmental stewardship. Understanding how to properly implement tightness, along with appropriate ventilation, is essential for creating living spaces that are both energy-efficient and conducive to health and well-being.
 Add Row
Add Row  Add
Add 




 Add Row
Add Row  Add
Add 

Write A Comment