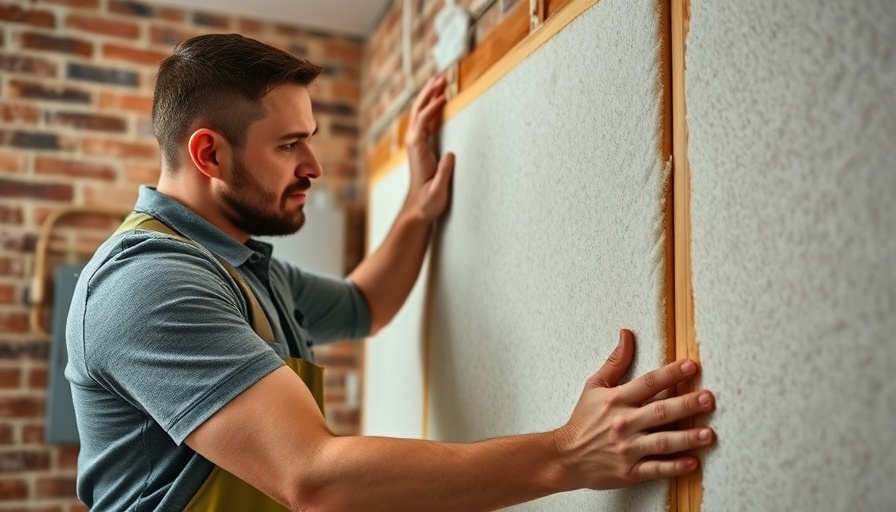
The Role of Polyiso Insulation in Eco-Friendly Construction
In recent years, the building industry has seen a shift towards sustainable practices, particularly in insulation materials that significantly improve energy efficiency. at the forefront of this transition is polyisocyanurate (polyiso) insulation. Known for its high R-value and versatile applications, polyiso can be utilized as the sole insulation layer in mild climates when paired with proper design techniques.
Understanding Polyiso: Key Characteristics
Polyisocyanurate foam insulation panels typically have an R-value of around 6 to 6.5 per inch. However, its performance tends to degrade drastically as the temperature drops, particularly below 15°C (59°F), which presents a significant challenge in cold climates. This phenomenon, referred to as thermal drift, is critical to consider when determining the appropriateness of polyiso in various scenarios.
Mild Climates: The Ideal Context for Polyiso Usage
In a mild climate, utilizing polyiso as the sole insulation can be advantageous. Its natural qualities become assets when temperatures remain stable, maximizing its thermal resistance. Additionally, its ability to be installed in a continuous manner helps minimize thermal bridging—a critical factor in energy efficiency.
Comparative Insights: Polyiso vs. Alternatives
While polyiso stands out for its R-value, it is imperative to evaluate it alongside other insulation options. Expanded Polystyrene (EPS) and Extruded Polystyrene (XPS) also provide notable advantages, particularly in moisture resistance. For instance, EPS is less sensitive to moisture saturation and can provide a better performance-cost ratio in certain applications, especially those prone to wet conditions. The environmental impact of these materials, particularly concerning Global Warming Potential (GWP), is another essential consideration.
Building Science: Best Practices for Insulating with Polyiso
When installing polyiso, incorporating a vapor retarder is recommended due to its low permeability. This will ensure moisture does not build up within the wall assembly, leading to potential structural damage over time. The foil facing on polyiso serves as an effective vapor barrier, but careful attention must be paid to water management strategies to prevent moisture ingress.
For maximizing energy efficiency and durability, a layered approach is advisable. Combining polyiso panels with exterior mineral wool (Rockwool's ComfortBoard) can enhance thermal performance while providing additional moisture control. This strategy allows for walls that can dry out effectively, reducing the risk of mold growth.
Future Considerations: The Evolving Landscape of Insulation Materials
As the construction industry adapts to new environmental regulations and sustainability goals, ongoing development in insulation technology will likely provide even more efficient, eco-friendly options. Emerging products like wood fiber insulation, which offer lower environmental impact while maintaining good thermal performance, are just part of a rapidly changing market.
Conclusion: Making Informed Choices in Insulation
Understanding the strengths and limitations of polyiso insulation is crucial for builders and homeowners alike. In mild climates, it can serve as a reliable option when used correctly within a well-designed wall assembly. For those considering renovation or new construction, factoring in moisture management and overall building performance will guide you to the best insulation choice that fits your climate and environmental goals.
 Add Row
Add Row  Add
Add 






Write A Comment