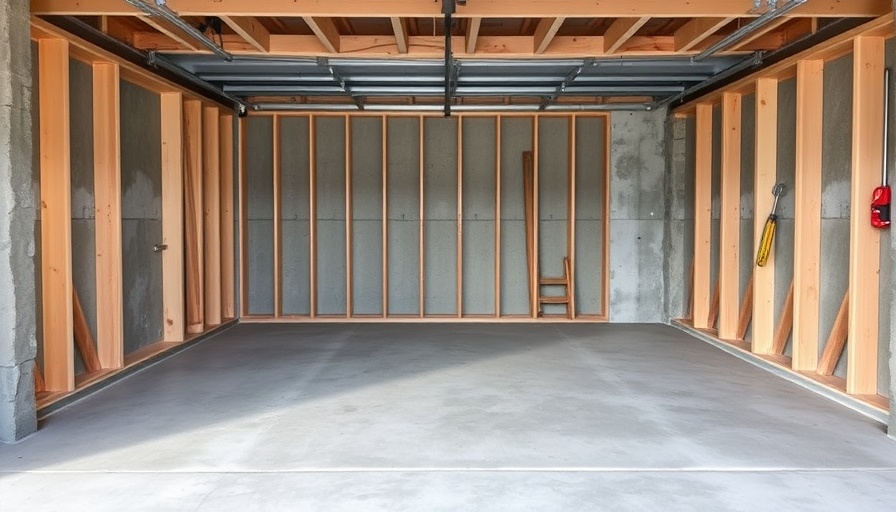
Understanding Continuous Exterior Insulation for Better Energy Efficiency
In today’s world of rising energy costs and climate change concerns, continuous exterior insulation is gaining traction as a vital component in building design. This method not only enhances the thermal performance of structures but also contributes to sustainability. However, many homeowners and builders still have questions about its efficacy, installation procedures, and potential pitfalls.
What is Continuous Exterior Insulation?
Continuous exterior insulation involves applying an insulating material to the exterior of a building, covering the entire surface, which significantly reduces thermal bridging. Unlike traditional batten insulation used between wall studs or roof rafters, continuous insulation maintains a more even temperature across the structure, minimizing energy loss. This approach is particularly valuable in homes that experience temperature fluctuations.
Benefits of Continuous Exterior Insulation
1. Enhanced Energy Performance: Continuous insulation helps maintain comfortable indoor temperatures while reducing heating and cooling costs. Studies show that buildings with this type of insulation can achieve up to 20% more energy efficiency compared to those without.
2. Moisture Control: By preventing condensation and maintaining a barrier from moisture, continuous insulation can extend the life of the building materials, enhancing durability.
3. Sustainability: Using less energy directly correlates with reduced carbon emissions, making continuous exterior insulation a more sustainable choice for environmentally-conscious builders and homeowners.
Installation Challenges and Considerations
Despite its numerous benefits, there are challenges associated with the installation of continuous exterior insulation. Proper sealing and detailing are crucial to ensure that air leakage is minimized. If not implemented correctly, it could lead to moisture issues within the walls, compromising overall insulation effectiveness.
Expert Insights on Continuous Exterior Insulation
Industry experts emphasize that understanding the specific conditions of one’s local climate, as well as the building design, is essential in determining the suitability of continuous exterior insulation. Different regions may have varying insulation needs due to temperature ranges and humidity levels, which can influence insulation performance.
Future Trends in Building Insulation
Looking ahead, the adoption of continuous exterior insulation is expected to grow as building codes become stricter regarding energy efficiency. Innovations in materials, such as non-toxic and environmentally friendly options, are emerging, providing builders with sustainable choices that do not compromise performance.
Final Thoughts for Homeowners and Builders
If you're considering incorporating continuous exterior insulation into your building project, it's important to collaborate with professionals knowledgeable about the latest technology and industry standards. This collaboration can ensure that your building will be energy-efficient, durable, and aligned with sustainability goals.
 Add Row
Add Row  Add
Add 






Write A Comment